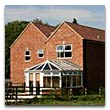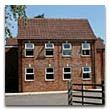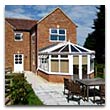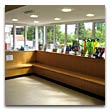commercial
Contract: Student Residential Accommodation
Client: Fairfield Opportunity College
Type: Commercial. Design and Build
This new residential student house was commissioned by the college to give challenged young adults an environment to develop skills so they are able to lead an independent life.
The ground conditions were suspect due to the removal of very large tree's and clay subsoil's.
We had to pile the foundations and install reinforced ring beams.
Traditional build was used to construct the rest of the house.
Special attention had to be considered for access and space requirements so as to comply with all current legislation.au
Speed of construction was imperative so we chose beam and block flooring with timber frame structure as a way to speed up construction.
The frame and main roof structure were erected in 5 working days.
We then externally clad the building in masonry and traditionally fitted out the internals.
Contract: New Reception Area, Trowbridge.
Client: Garston Veterinary Practise
Type: Commercial, Refurbishment and Extension.
After the award of the contract we found that the reception area's design proposal was lacking in certain practicalities. Hazelcliff re-designed the roof structure incorporating long span glulam beams enabling the whole reception to fell lighter and brighter.
New extension to form seating area.
Made to measure oak joinery to form new reception desk and seating with storage.
New disabled access to comply with current legislation.







